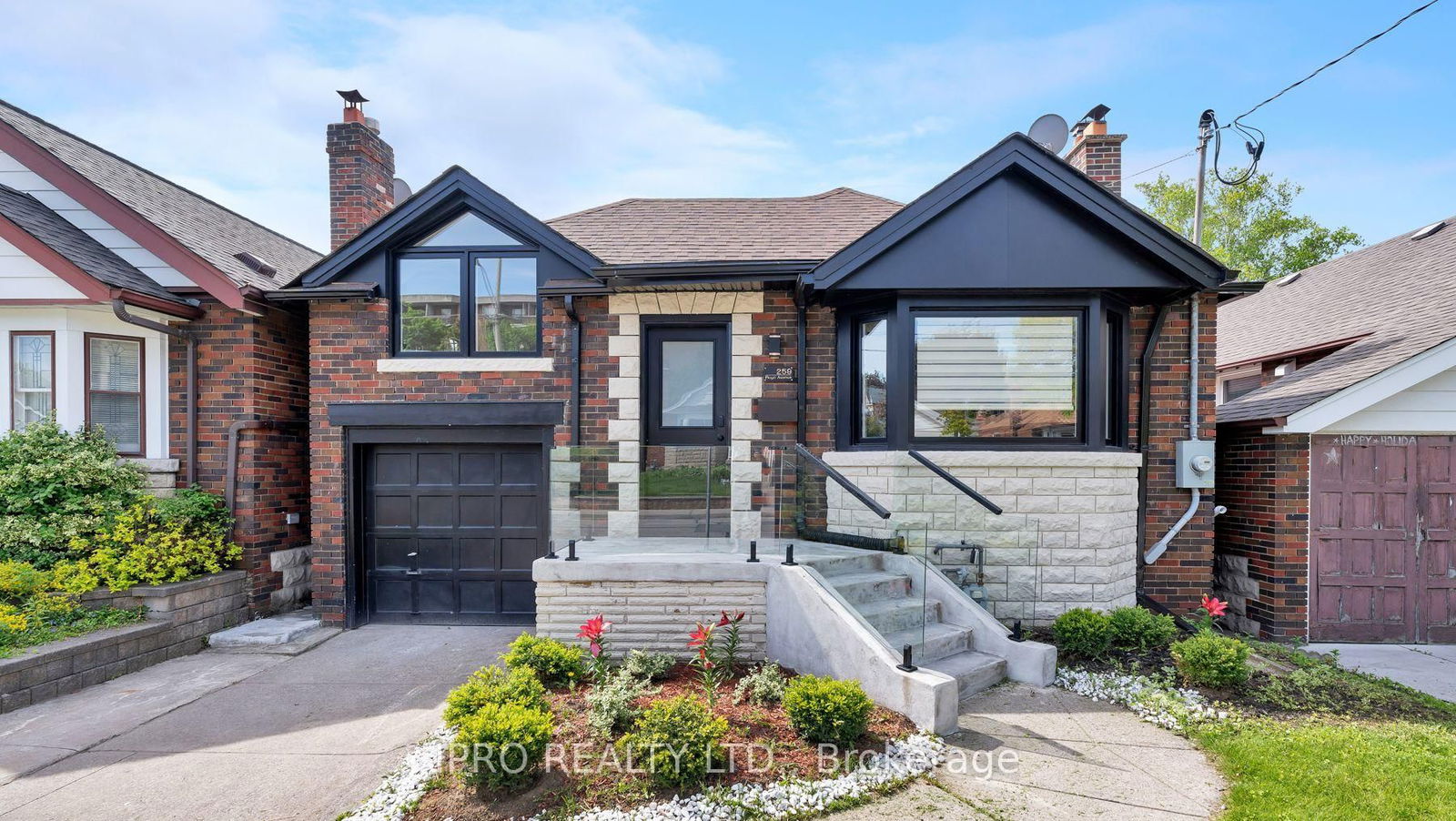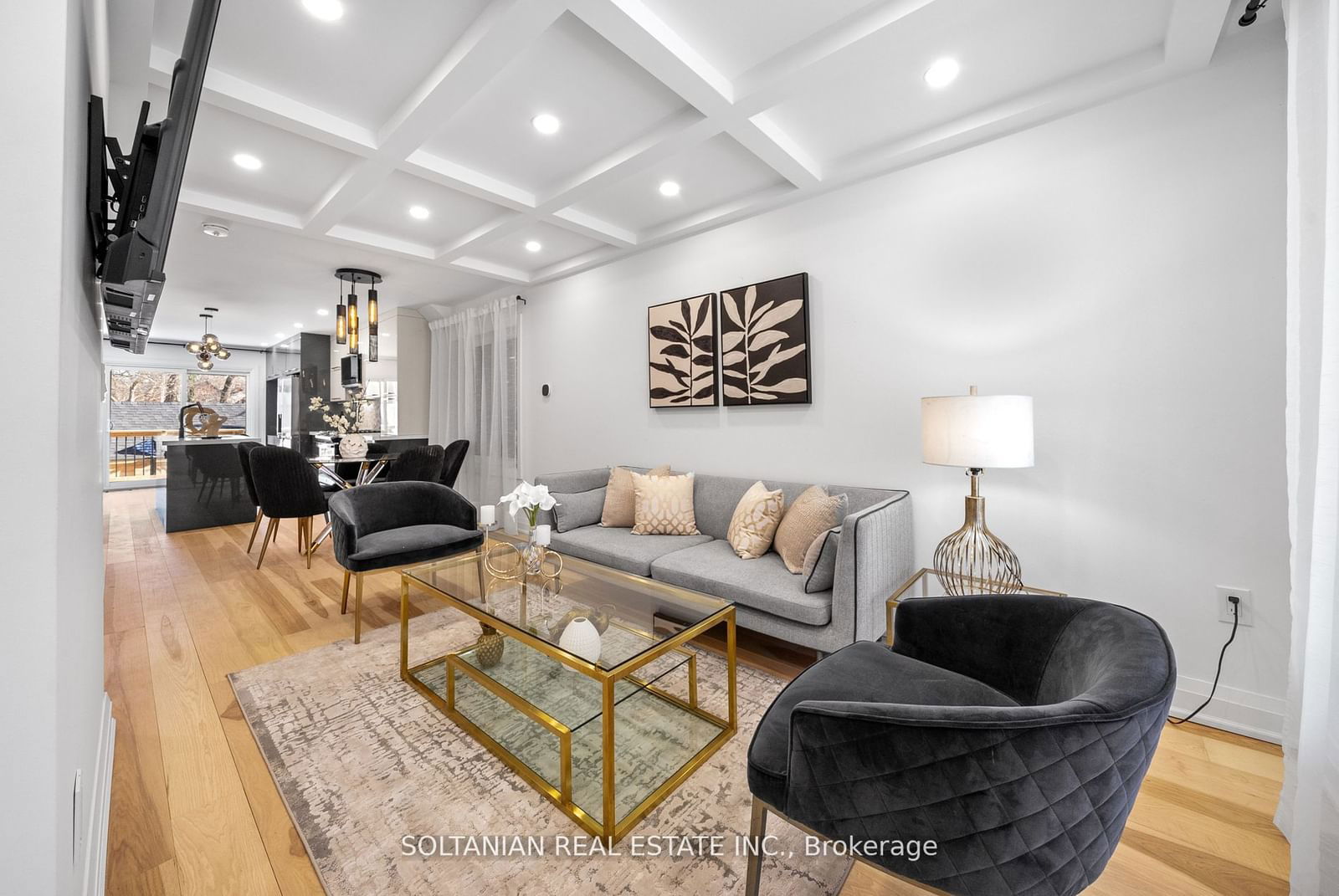Overview
-
Property Type
Detached, 3-Storey
-
Bedrooms
3
-
Bathrooms
2
-
Basement
Finished
-
Kitchen
1
-
Total Parking
3
-
Lot Size
15x100 (Feet)
-
Taxes
$5,729.46 (2024)
-
Type
Freehold
Property Description
Property description for 65 Tiverton Avenue, Toronto
Property History
Property history for 65 Tiverton Avenue, Toronto
This property has been sold 7 times before. Create your free account to explore sold prices, detailed property history, and more insider data.
Schools
Create your free account to explore schools near 65 Tiverton Avenue, Toronto.
Neighbourhood Amenities & Points of Interest
Create your free account to explore amenities near 65 Tiverton Avenue, Toronto.Local Real Estate Price Trends for Detached in South Riverdale
Active listings
Average Selling Price of a Detached
May 2025
$1,379,018
Last 3 Months
$1,658,610
Last 12 Months
$1,606,682
May 2024
$1,486,636
Last 3 Months LY
$1,037,212
Last 12 Months LY
$1,472,627
Change
Change
Change
Historical Average Selling Price of a Detached in South Riverdale
Average Selling Price
3 years ago
$2,434,000
Average Selling Price
5 years ago
$1,675,000
Average Selling Price
10 years ago
$929,956
Change
Change
Change
Number of Detached Sold
May 2025
5
Last 3 Months
7
Last 12 Months
4
May 2024
11
Last 3 Months LY
4
Last 12 Months LY
3
Change
Change
Change
How many days Detached takes to sell (DOM)
May 2025
20
Last 3 Months
13
Last 12 Months
12
May 2024
16
Last 3 Months LY
12
Last 12 Months LY
21
Change
Change
Change
Average Selling price
Inventory Graph
Mortgage Calculator
This data is for informational purposes only.
|
Mortgage Payment per month |
|
|
Principal Amount |
Interest |
|
Total Payable |
Amortization |
Closing Cost Calculator
This data is for informational purposes only.
* A down payment of less than 20% is permitted only for first-time home buyers purchasing their principal residence. The minimum down payment required is 5% for the portion of the purchase price up to $500,000, and 10% for the portion between $500,000 and $1,500,000. For properties priced over $1,500,000, a minimum down payment of 20% is required.






















































